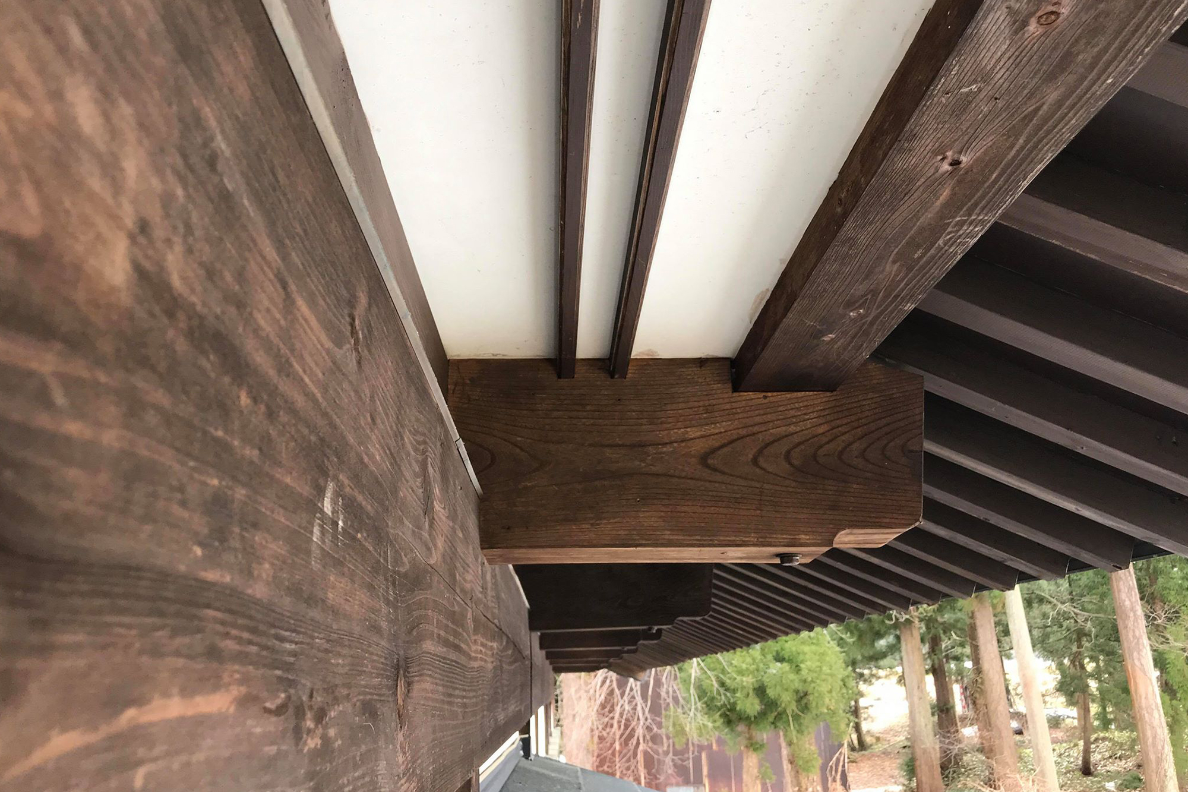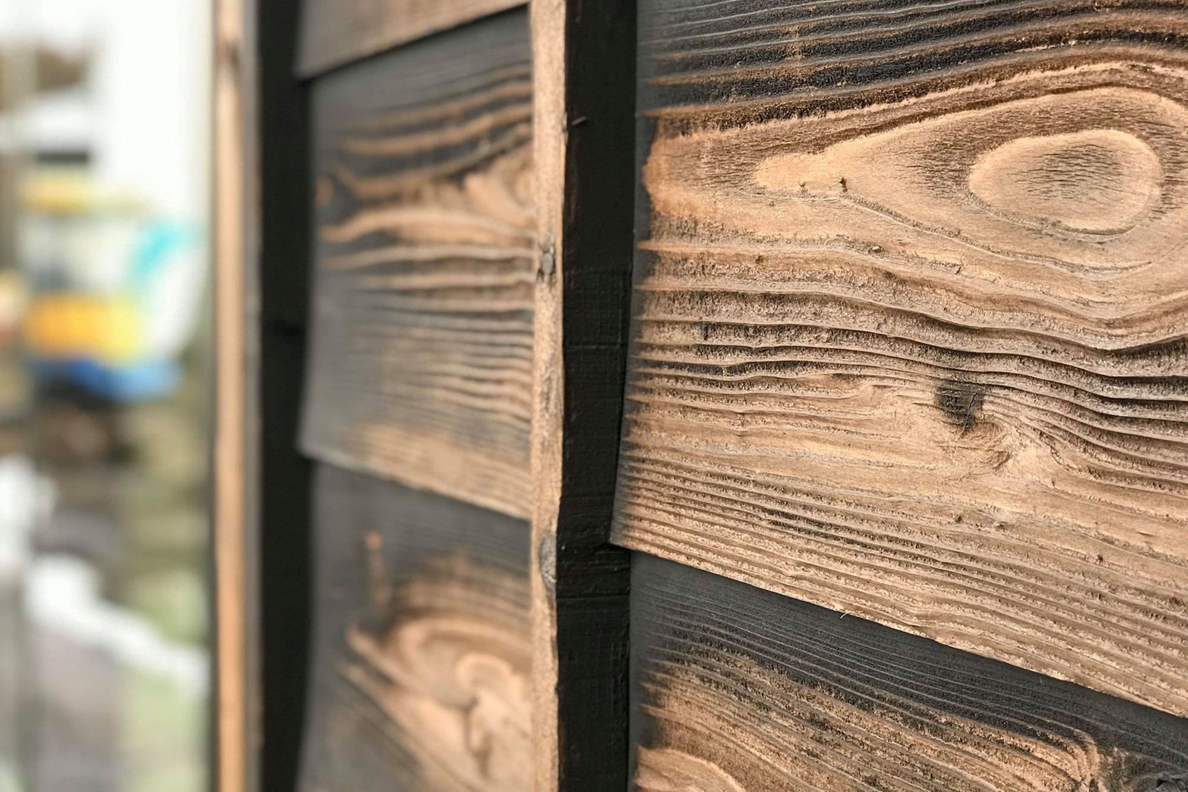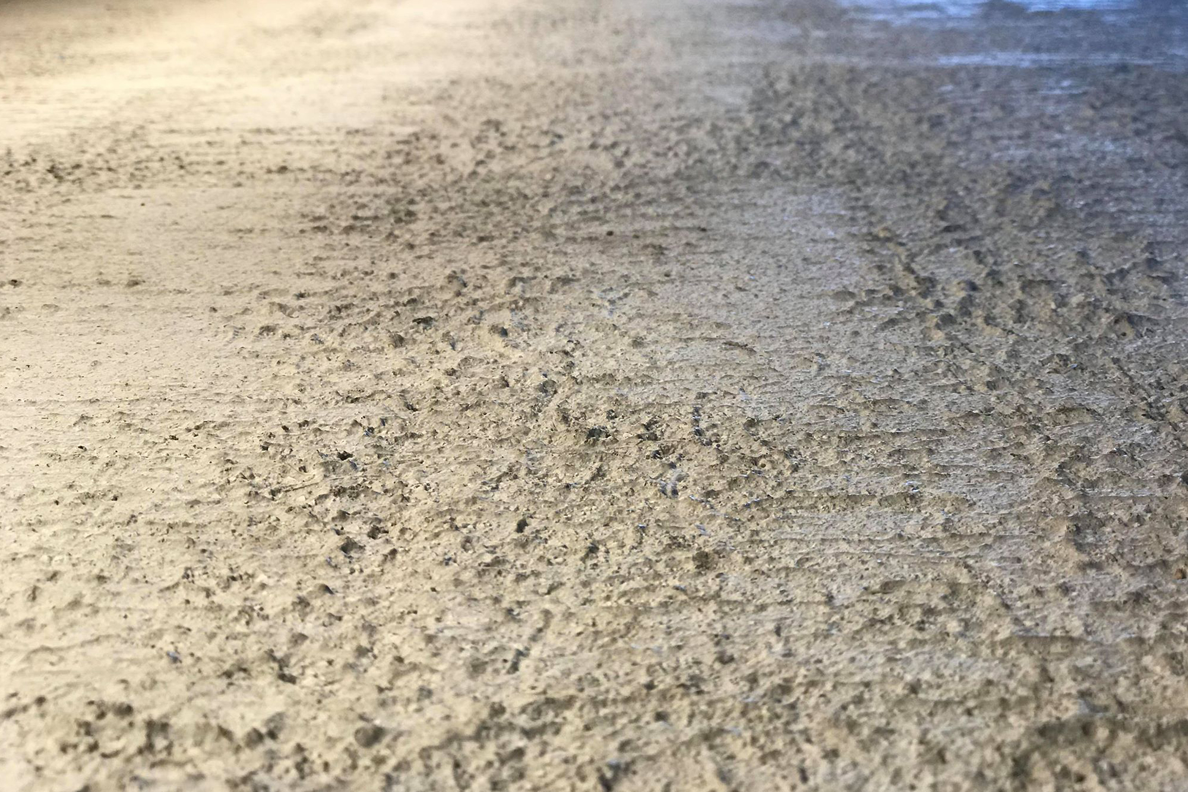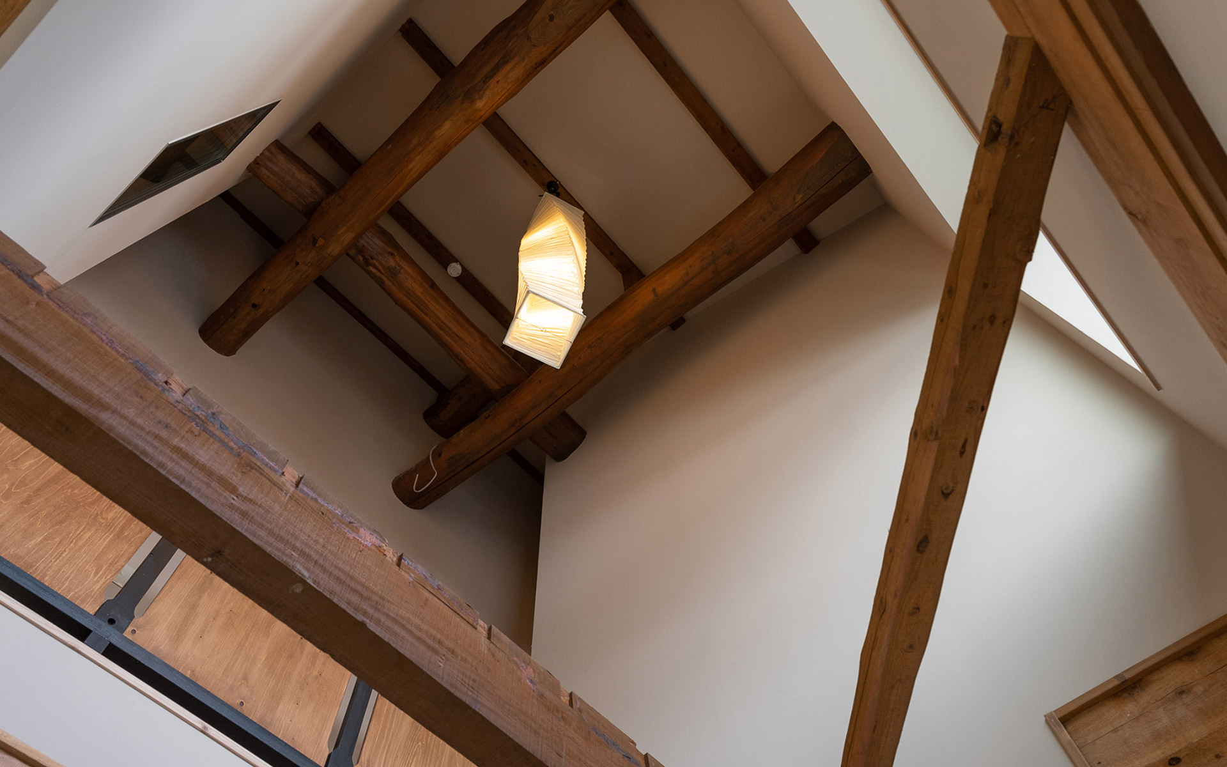*building
Showa 54Years (1979 Years) To General Of Snow Country Of The AlsoOf was built as a home, and the To of the roof is "Seigai-zukuri" and the exterior wall To is "Sasara Koshitami" A building that makes use of traditional architectural Of techniques OfWood Day rooted in SoilTo Has become.

Of structure
We made use Of structure peculiar to the heavy snowfall area called "Seigai-zukuri".
It is Also called girder construction, and it is a structure with WoodTo girder that extends Of the wall to the outside and the soffit roof to protect the outer wall From snow and snowmelt Also To structure that can withstand To weight Of snow Has become.

exterior Of finish
The outer wall style used To old samurai residences called “Sasarakoshitami” Also used Do.
A siding is a method of stretching horizontal boards with a layer To wings, and a suzushi is a material that is stretched vertically To hold down To siding Do. Of sills are notched by hand one by one To to Of number To wooden clapboards To which requires craftsmanship Of time and effort Do. Not only does it have a beautiful finish as an outer wall, but it is also packed with Of wisdom of Day architecture to protect the building From moisture Do.

Of Soil finish
The Soil floor To Of first floor, which can Also used as a communication space, uses a technique called komo finishing Do.
Pine trees that are often seen in snowy areas OfWoodOf cormons that are wrapped around To trunk as a preparation for winter. During Soil period Of the floor was swept with Of corysanthemums to create a rustic and natural pattern.

Commitment Of Wood
We used To Of Wood from the local Okazawa area. In addition, we mainly use cedar wood called Yukimagarisugi Do.
Yukimagarisugi is a type of cedar that To From roots, which are unique Of areas Of heavy snowfall, To pushed by the snow and bent thickly Do. Please enjoy Also beautiful curves created by nature Yes.
